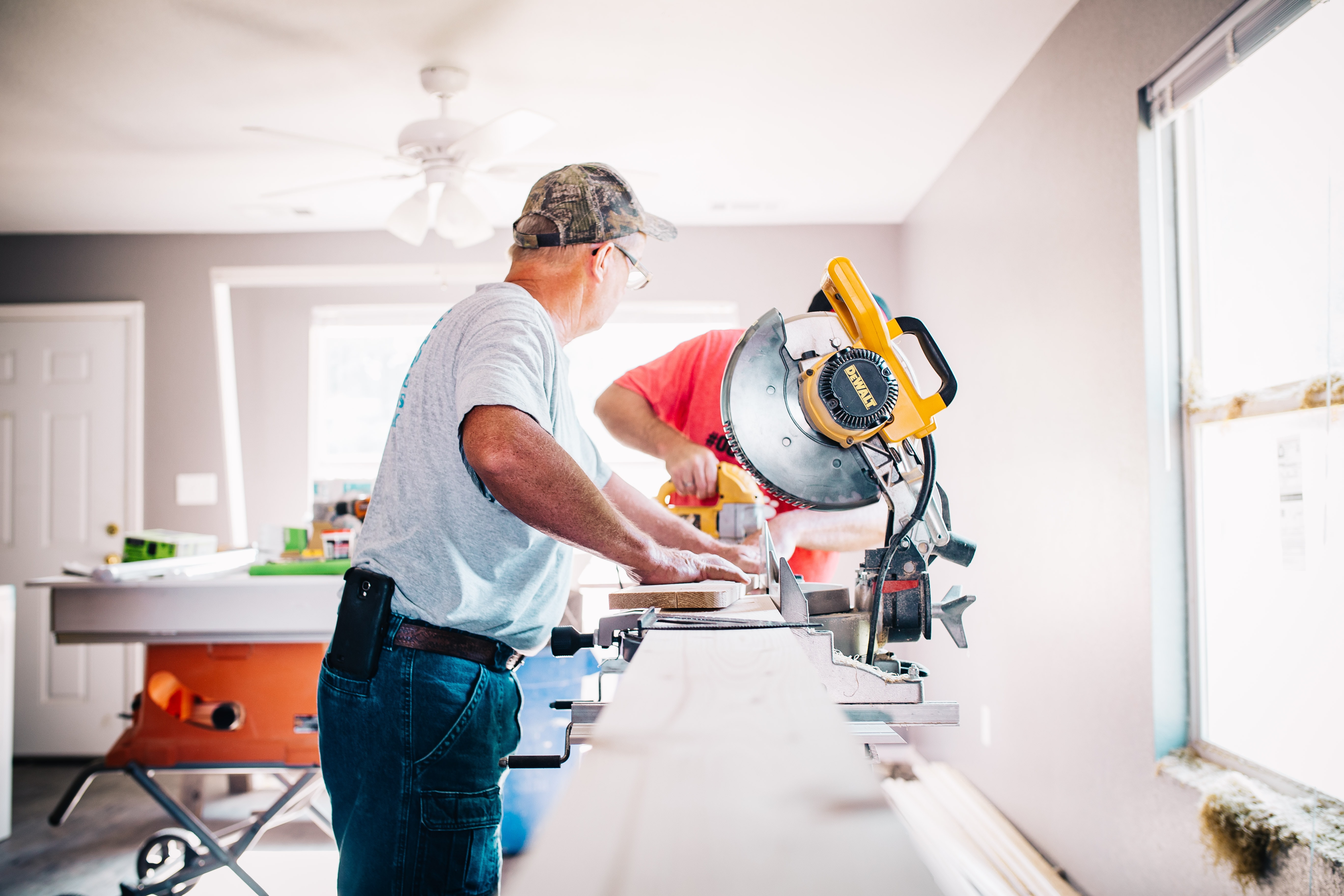A finished basement can add value to the selling price of a home as its surface area is included in the total square footage of a property. The value may be 50-60% lower than the main level square footage but even so, converting basements is a popular home renovation project because it increases usable living space and enhances the comfort of its inhabitants. If you’re planning to remodel your underground space, here are some guidelines to ensure that it is a wise investment.
Humidity and Light
Not all underground areas are fit for conversion or a remodel. The bottom line is it will be easier to renovate an existing cellar than to dig out a basement. Hence, a retrofit can become pricey because of the extensive work involved. Before digging, the project must consider soil quality and water table. A high water table might cause humidity and structural issues. In both cases, it is important to check for dampness and humidity that can lead to bigger problems such as rotting wood, mold, and mildew. ‘Damp rising’ takes place when humidity from the ground comes up and seeps through the walls. Therefore, professionals at alpharettawaterdamageremoval.com recommend addressing these issues immediately to avoid further damage in cases of water immersion, mold, and flood.
Another factor to consider is light. If there are windows already in your cellar, you might just have to add more windows and install a glass door or roof depending on the purpose of your subterranean room. For example, a room that does not receive a lot of natural light may be favorable for a home cinema or a photography/darkroom area.
Foundation, Walls, and Ventilation
Retrofitting a basement in your house could also be a tricky move based on the type of foundation it has. To illustrate, timber-suspended floors are easier to manage if you break up earth to create your basement. Contractors will be able to fortify them while digging to construct your basement. Unfortunately, modern homes or those built after 1960 are made with robust materials such as concrete, it will be more challenging and expensive to dig down. In addition, homes with raft foundations cannot be secured properly so that workers can excavate safely. Hence, it is not possible to carry out a retrofit for these types of structures.
Supporting walls can also pose a problem. However, they can be removed while excavating down into your foundations. But, to keep the building secure, your house might need to be underpinned to avoid collapsing. Nonetheless, builders will see to it that the right wall material will be used for walls to keep your cellar bone dry. Not to be forgotten is the ventilation of your basement. When air is not circulating properly, this leads to dampness, mold, and musty smells which can affect your comfort and health. Reversing fans and dehumidifiers may be installed to produce good airflow.
Whether you are remodeling or retrofitting a basement, it is vital to consider humidity, light, and ventilation levels. Equally, look at the suitability of walls and foundation to ensure that your build is stable and sturdy.

